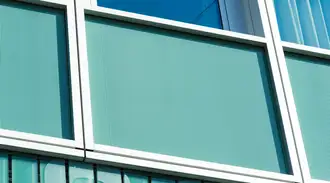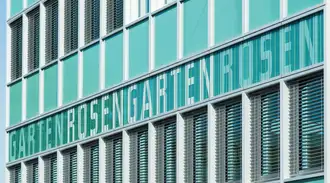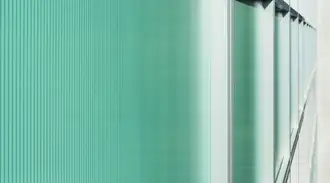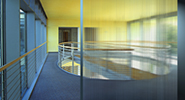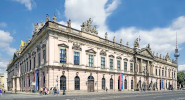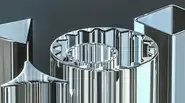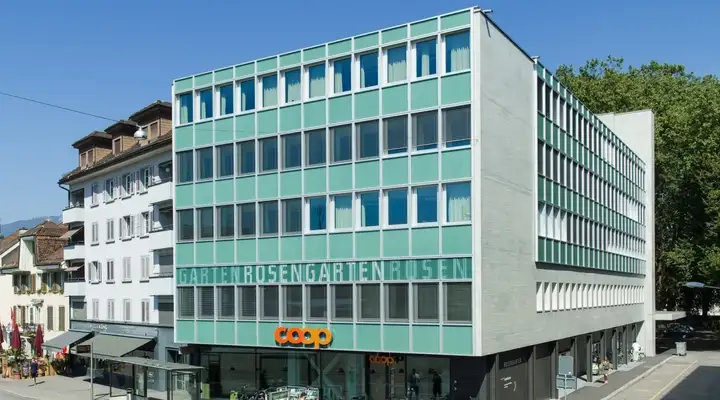
Rosengarten Solothurn
Key figures
Background
The highly distinctive Rosengarten building was built in a skeletal structure design, and has seven floors, as well as a rooftop level. The building is characterized by its striking external appearance, in particular the fully glazed, twelve-story square façade with evenly spaced glass sections alternating with sections of raw exposed concrete.The thin aluminum profiles held dark blue-green parapet glass, which was separated by transparent window glass mounted flush between the load-bearing wall sections as a curtain wall.
Initial strategic discussions to renovate the historic building took place in 2006, and in 2012 the property was acquired by the cantonal government for use as an administrative building. With a total floor space of around 7,000 m² and a site area of 1,312 m², refurbishment was finally approved in 2016.
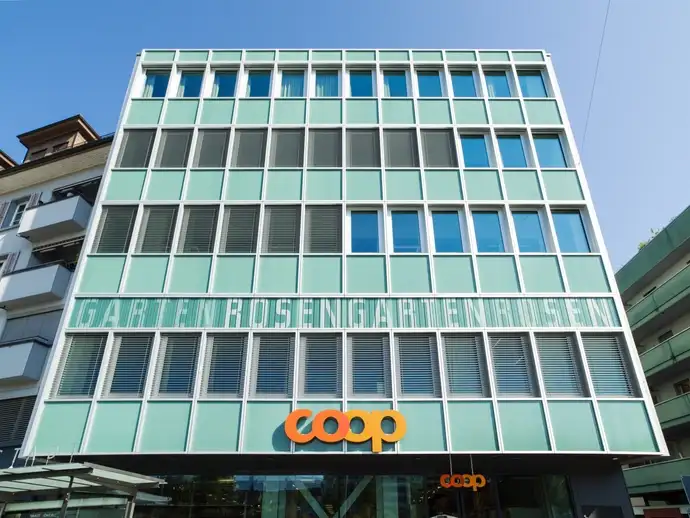
The challenge
The purpose of the Rosengarten renovation was to create a modern, future-ready office building. Its distinctive façade, with characteristic features such as the louvered aluminum and glass façades and smooth concrete panels, required a complete architectural refit but without a radical change in look.
The project needed to retain the original contrast between the steel and glass façade elements and the solid wall panels, as well as the façade’s finely balanced horizontal and vertical proportions.
The solution
Architect and site manager Roger Stucki was tasked with planning the major renovation, while the project was implemented by Fahrni Fassadensysteme AG from Lyss, Switzerland. The laminated safety glass was produced by Spanish architectural glass company Tvitec, and was made using RIVULETTA® color-coated structured glass and float glass, each with a thickness of 6 mm. Both types of glass were partially thermally tempered, and can be seen in the façade as the green glass parapet elements below the windows.
The renovation has retained the visually interconnected façade fields between the exposed concrete and panes, as well as the identity of the exterior structure. Known as the “spoiler”, the band of vertical glass louvers on the south side links with the extra height of the first floor, which was previously a retail outlet.
The “Rosengarten” lettering printed on the louvers not only displays the building’s name but, for people in the Dornacherplatz, creates a visual interplay of lettering whose legibility changes depending on the daylight.
The renovation also had a strong focus on sustainability. Simply preserving the concrete structure saved around 1,500 tons of CO₂, while the building’s energy efficiency was improved by 30-40 per cent.
Sixteen years have passed from the initial strategic discussions to completion of the project, and in August 2022, the building was reopened as the new headquarters of the government’s education and culture department. Around 120 department staff are now housed together under one roof, which has clear benefits for everyone.
The material
The Rosengarten renovation required 230 sheets of laminated safety glass, which was composed of:
- SCHOTT RIVULETTA® (6 mm) with green screen printing on the reverse
- PVB film (1.52 mm)
- Thermally tempered float glass (6 mm)
- Ground edges (KGN)
A total 105 sheets of RIVULETTA® glass from SCHOTT, were used, each with dimensions 2,500 x 1,500 mm.
A world-class renovation team
This two-year project required close coordination between a number of companies and organisations from across Europe.
Glass
SCHOTT
Processing
Tvitec
Installation
Fahrni Fassadensysteme AG
Architect and site manager
Roger Stucki

