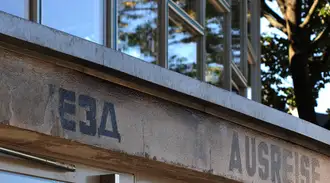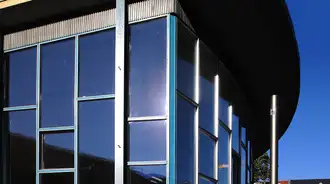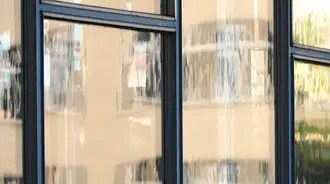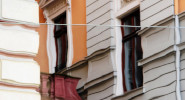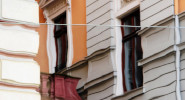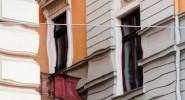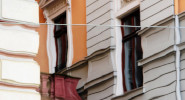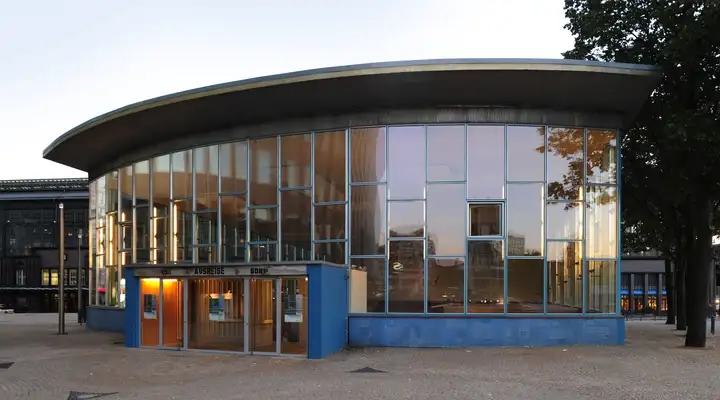
Palace of Tears Berlin, Germany
Key figures
Background
In the years following the division of Berlin and Germany after World War II, the city’s Friedrichstrasse railway station was the last stop before the border between East and West Berlin. After the construction of the Berlin Wall in 1961, it became a border crossing point, with a pavilion built adjacent to it for border clearance, based on plans drawn up by the architect of the German Reichsbahn, Horst Lüderitz. However, for many Berliners, it was not a happy place, and was nicknamed the “Palace of Tears” due to the many emotional farewells between loved ones divided by the border.
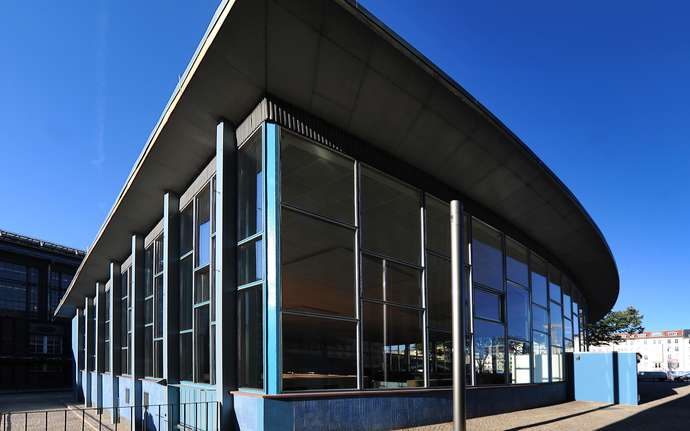
Task
Major renovations were planned for Friedrichstrasse station in the years leading up to the 50th anniversary of the Berlin Wall’s construction in 2011. The “Customs Clearance Building” had originally been designed by Lüderitz to be a pavilion flooded with light, and the Berlin authorities wanted the restored building to retain its style as authentically as possible. This required the construction of a façade made of large glass panels with the same slightly irregular structure that characterized 1960s glazing. However, this needed to be combined with modern-day technology to ensure the room would not overheat from the sun’s glare.Solution
Thanks to SCHOTT’s ability to process glass closely resembling the glazing of the 1960s, architects Bollinger & Fehlig chose the specialist restoration glass TIKANA® for the building’s windows. SCHOTT produced the panels in the required thickness of 6 mm, in asymmetrical panels up to 2,794 mm in height. These panels were combined with conventional glass panels to meet the heat insulation requirements and effectively deflect the sun’s radiation.Innovative combination of modern and traditional
While TIKANA® glass obtains its authentic qualities from the traditional Fourcault glass-drawing manufacturing process, modern-day requirements for effective thermal insulation called for further float glass panels. These were treated with a special heat insulation coating on the exterior of the structure, with TIKANA® panels used on the inside. The versatility of SCHOTT’s processing methods ensured the TIKANA® panels could be produced with four different corner angles to precisely fit the period frames.A lasting memorial
The restored Palace of Tears now houses a permanent “Site of German Division” exhibition, which documents the history of the building using 570 artifacts from 1962-1990, as well as interviews with contemporary witnesses and personal stories. SCHOTT’s authentic recreation of the original building’s glazing enhances the feeling of being transported back to the original Cold War era, resulting in a place where 21st-century visitors can experience living history.Used materials & similar products
SCHOTT TIKANA® is ideally suited to the restoration of buildings from the early to mid-20th century, faithfully reproducing characteristics such as slightly irregular surfaces. The restoration glass also meets contemporary standards of insulation, security, and light transmission.Historical accuracy down to the last detail
The Berlin-based architectural firm Bollinger & Fehling was given the challenge of maintaining the building’s authentic 1960s character, even down to the slightly uneven, asymmetrical structures of the glass panels within the façades. SCHOTT was able to manufacture customized TIKANA® panels that delivered this unique, historical look, as well as physical properties that exceeded all modern quality standards.Glass made by
SCHOTT
Architects
Bollinger & Fehling

